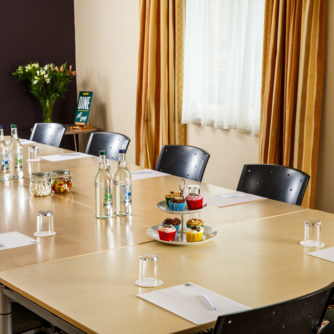STEPHENSON SUITES 1,2,3
Capacities
| Layout | Covid Capacity | Capacity |
|---|---|---|
| Wedding breakfast | 60 |
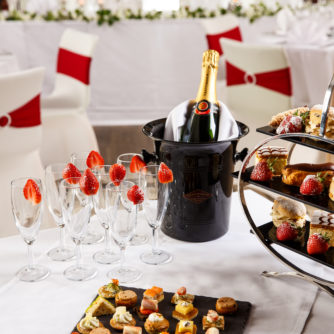
Home » All room layouts
Our meetings, weddings and events spaces can be configured in multiple layouts to accommodate groups of all sizes.
| Layout | Covid Capacity | Capacity |
|---|---|---|
| Wedding breakfast | 60 |

| Layout | Covid Capacity | Capacity |
|---|---|---|
| Wedding breakfast | 80 |
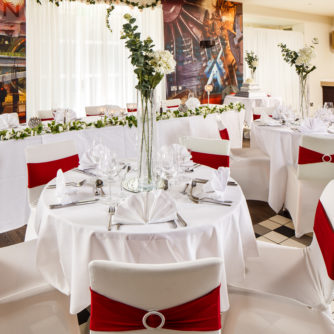
| Layout | Covid Capacity | Capacity |
|---|---|---|
| Boardroom | 18 | |
| Theatre | 35 | |
| U-shape | 14 | |
| Classroom | 14 |
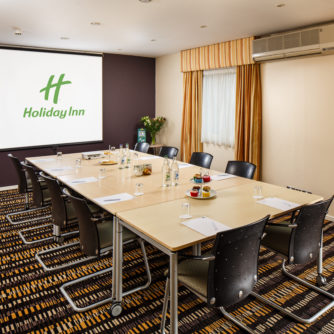
| Layout | Covid Capacity | Capacity |
|---|---|---|
| Banquet | 40 | |
| Reception | 60 | |
| Theatre | 35 | |
| Cabaret | 40 |
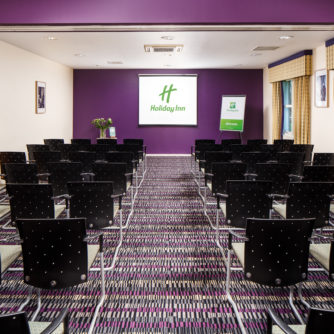
| Layout | Covid Capacity | Capacity |
|---|---|---|
| Boardroom | 18 | |
| Theatre | 35 | |
| U-Shape | 20 | |
| Classroom | 20 |

| Layout | Covid Capacity | Capacity |
|---|---|---|
| Boardroom | 12 | |
| Theatre | 20 | |
| Classroom | 8 | |
| Buffet | 10 |
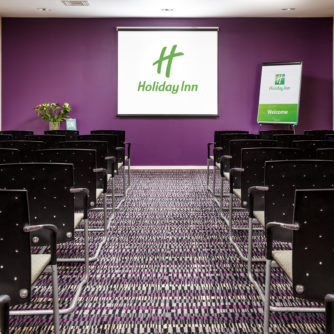
| Layout | Covid Capacity | Capacity |
|---|---|---|
| Boardroom | 12 | |
| Theatre | 20 | |
| Classroom | 8 |
